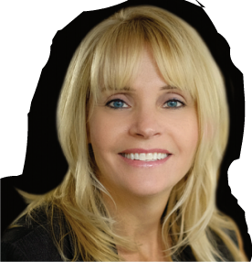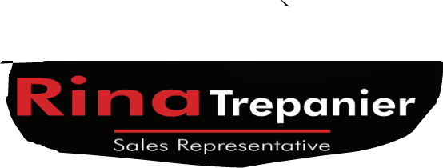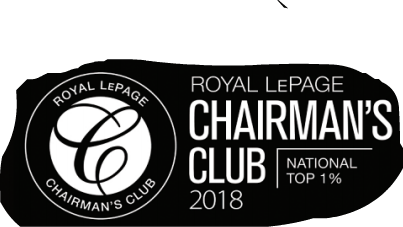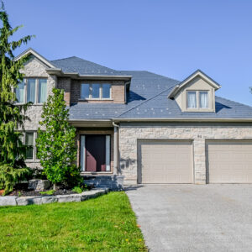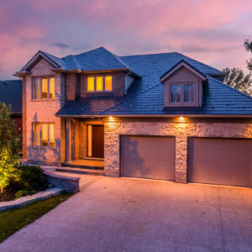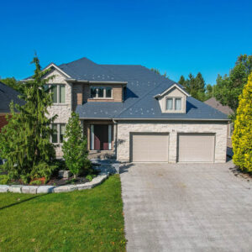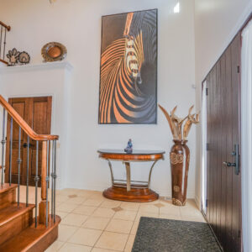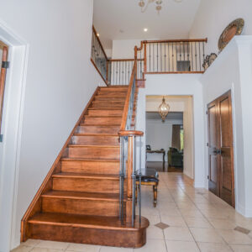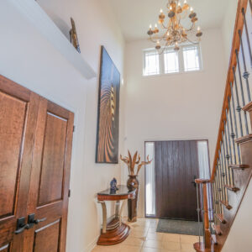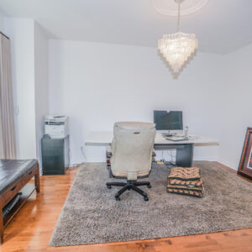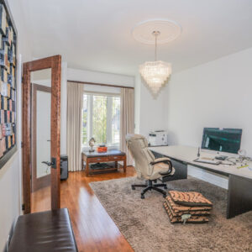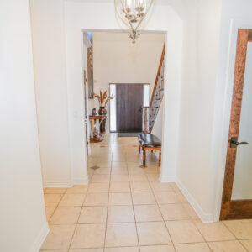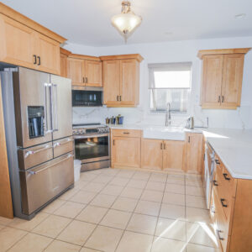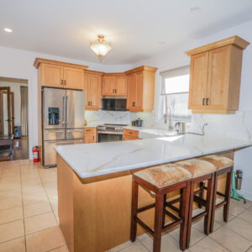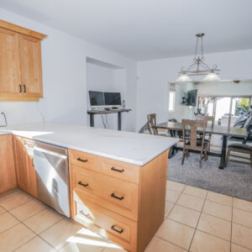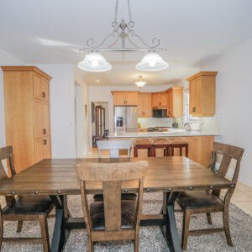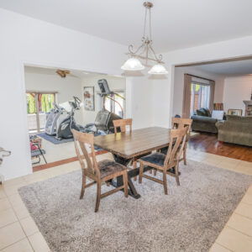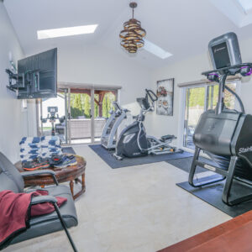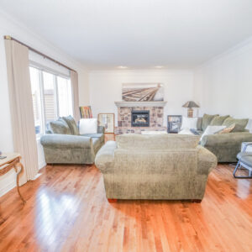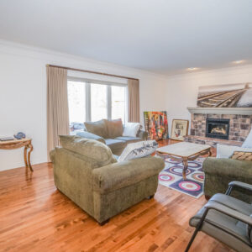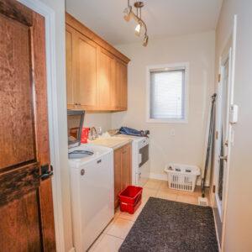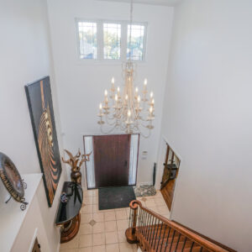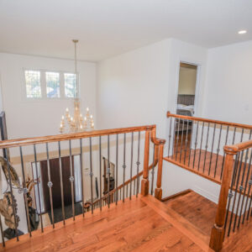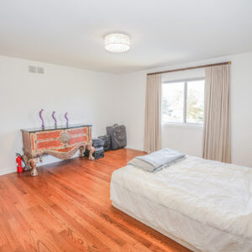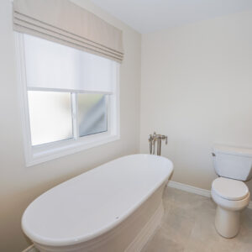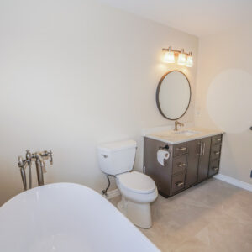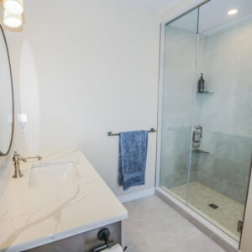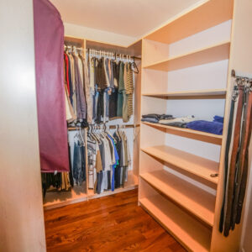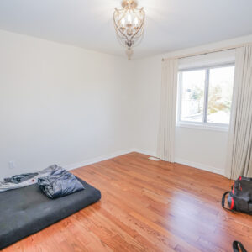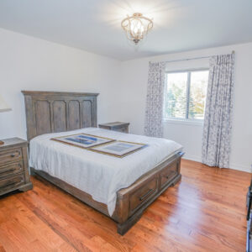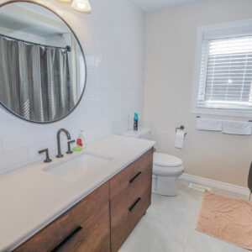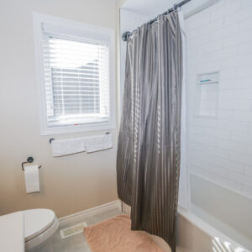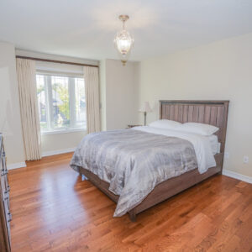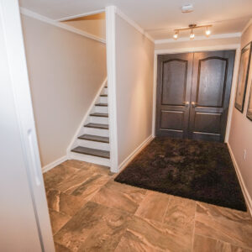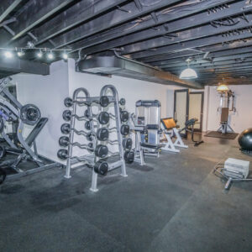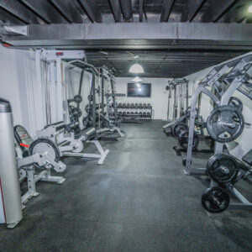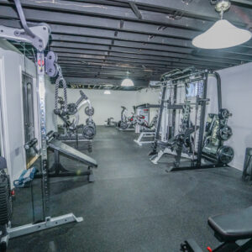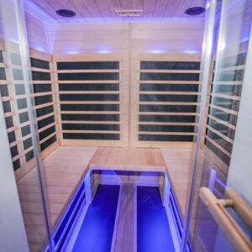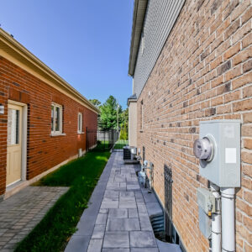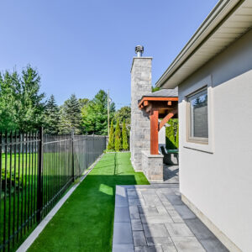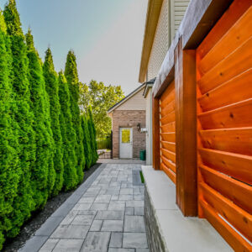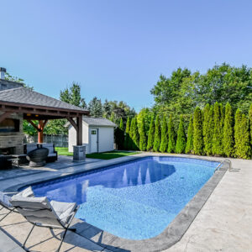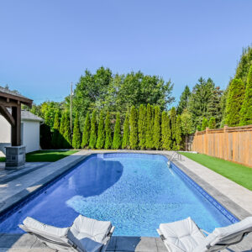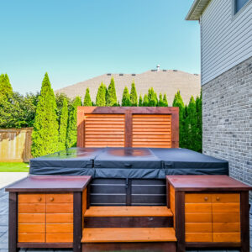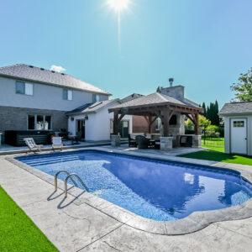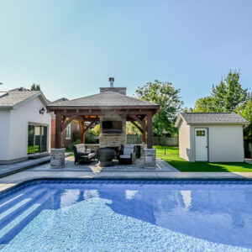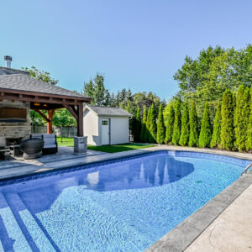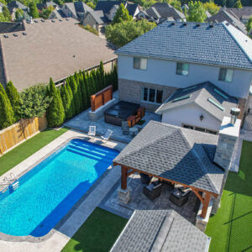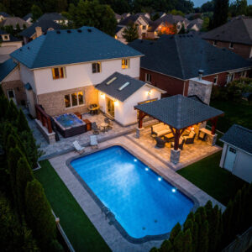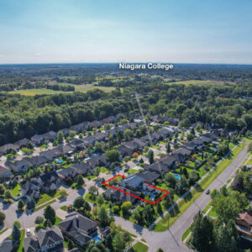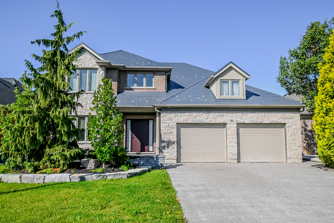
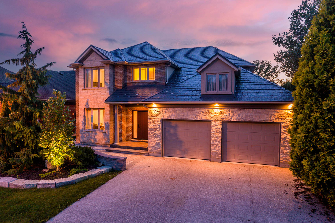
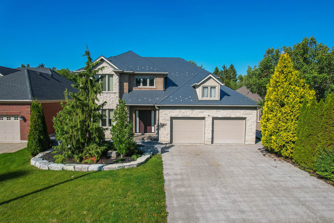
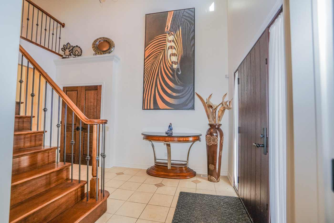
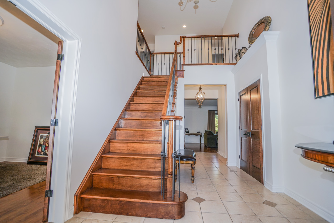
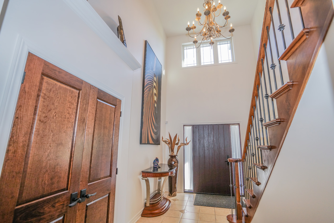
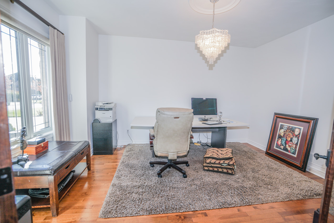
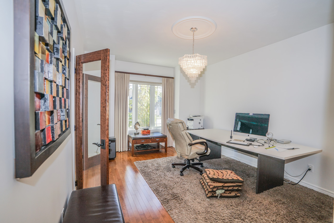
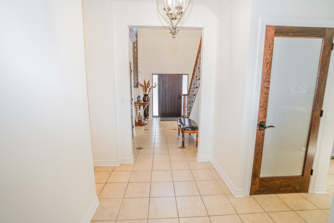
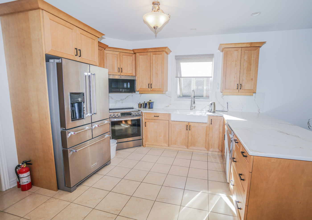
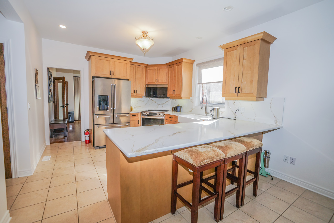
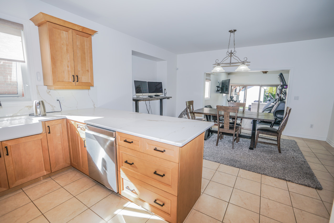
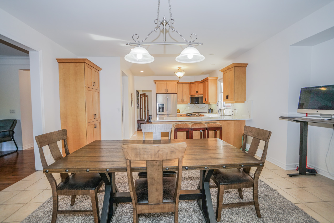
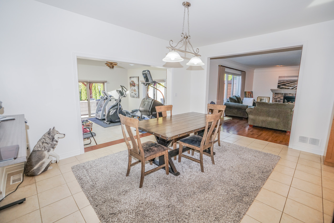
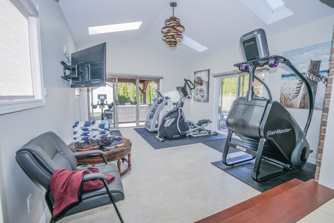
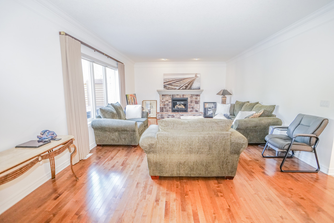
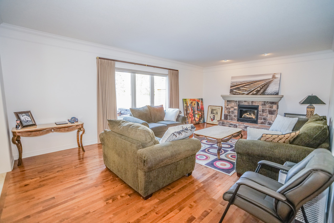
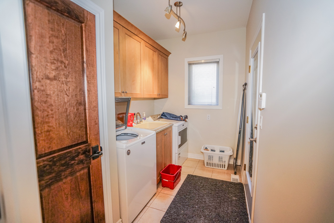
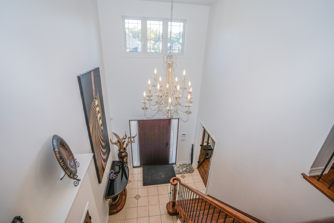
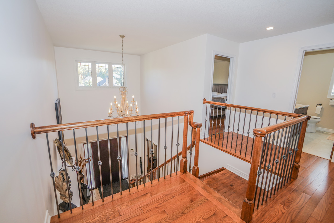
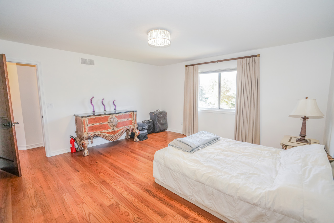
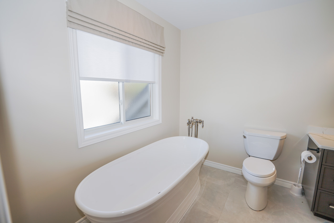
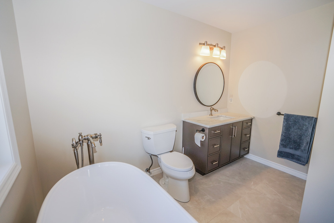
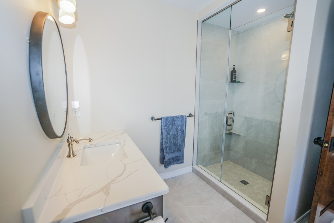
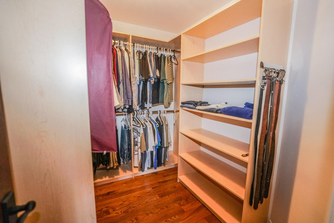
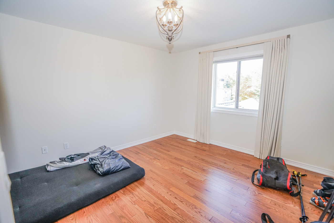
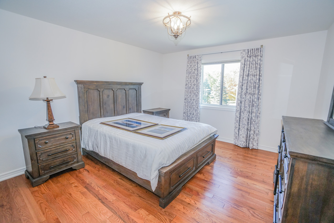
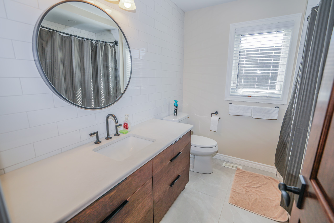
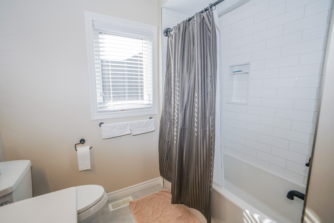
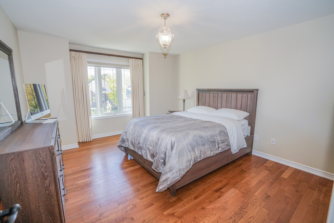
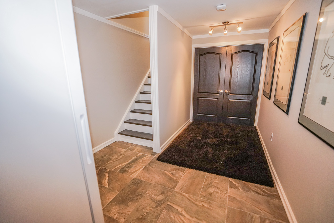
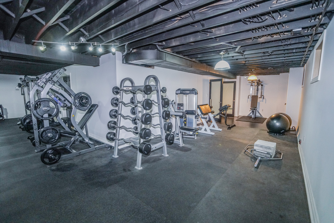
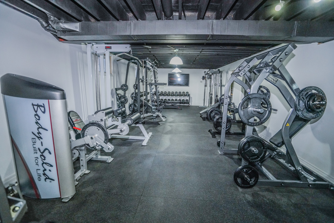
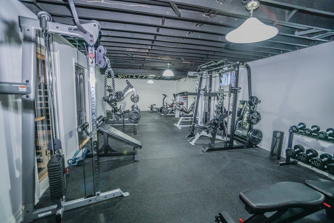
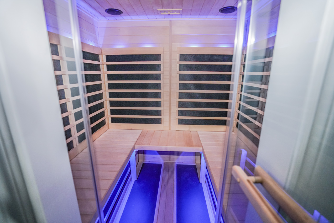
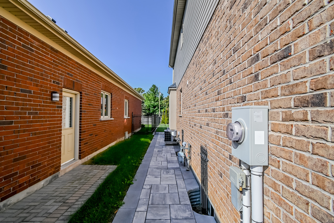
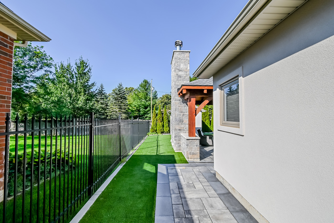
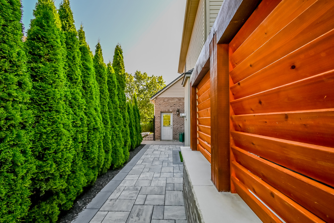
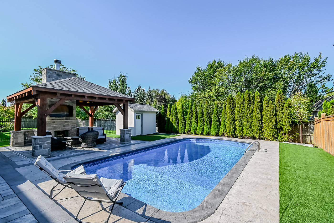
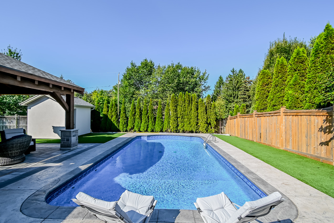
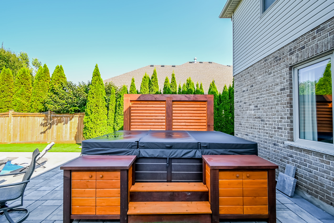
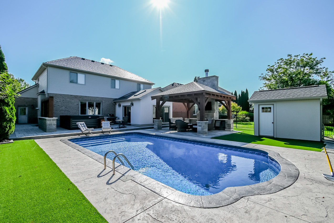
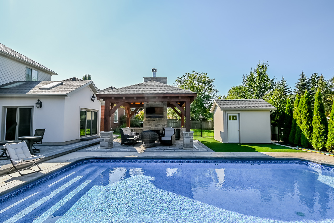

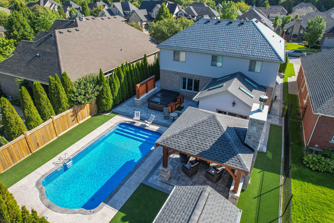
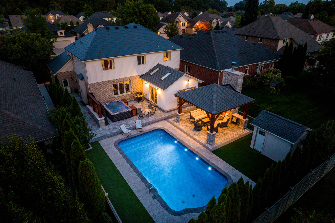
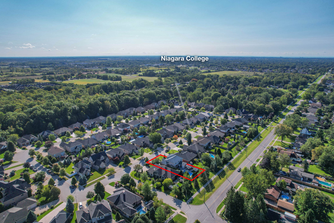
84 Timber Creek Cres. Fonthill
Welcome to Timber Creek Estates, A Fonthill Favourite location.
Enjoy your summer days in this amazing backyard Resort! 2 Storey Stone/brick home, 4 bedrooms, 3 bathrooms, 3000 sqft. 3900 sqft of finished living space, 59’ x 139’ lot. Grand foyer entrance with cathedral ceilings, maple staircase, wrought iron balusters, main floor features 9-ft ceilings, hardwood and tiled floors throughout. Upgraded cherry wood doors throughout, power blinds with remotes. Formal dining room or front office, Spacious Living room, gas fireplace, ledge rock mantel. Gourmet eat-in kitchen with maple cabinets, marble counters and backsplash, farm sink, breakfast bar, including all newer kitchen appliances. Additional exercise room/ lounge area including all cardio equipment, separate A/C and heater, skylights, and wonderful views of the backyard pool. Main floor laundry room, 2-piece bathroom. Upper level to the privilege bedroom, ensuite bathroom, soaker tub, separate tiled shower, heated floors, large walk-in closet, plus 3 more generous bedrooms, 4pc bathroom. All bathrooms are updated with all high-end Kohler taps and bathroom fixtures, tiled showers and tub surround. Basement is complete with professional gym equipment and matt flooring, 4- person infrared sauna. Your very own Backyard Oasis with inground heated, salt water pool, custom built outdoor covered pavilion with wood fireplace, television, professional landscaping, lighting, hardscape pavers, artificial turf, 10 person hot tub with built in storage, privacy blinds, Sonos speakers, sprinkler system. Stucco pool shed, surrounded by mature cedars. New metal Roof 2018. 2 car garage with hydraulic car lift,including snow blower, lawn mower and all garden equipment. Walking distance to downtown Fonthill, backing onto the Steve Bauer Trail. Seller is relocating out of country! This place has it all!
– PROPERTY VIDEO –
– LISTING DETAILS –
Property Info
- Price: $1,799,500
- Bedrooms: 4
- Bathrooms: 2/1
- MLS#: 40497143
- Lot size: 139′ x 59′
- Sq. Ft.: 3,000 sqft
- Age: Built in 2004
- Taxes: $7,049.2/2022
Property Features
- Cathedral Ceilings
- Maple Staircase
- Wrought Iron Balusters
- 9-ft Ceilings
- Hardwood and Tiled Floors
- Formal Dining Room
- Gas Fireplace
- Breakfast Bar
- Kitchen Appliances Included
- Skylights
- Main Floor Laundry
- Ensuite Bathroom
- Heated Floors
- Walk-in Closet
- 4-person Sauna
- Salt Water Pool
- Pavilion
- Professional Landscaping
- Hot Tub
- 2 Car Garage with Hydraulic Car Lift
- Walking Distance to Downtown
- Backing onto Steve Bauer Trail
Room Dimensions
- Laundry | Main | 10×6.5 ft
- Kitchen | Main | 12.83×11.67 ft
- Exercise Room | Main | 16×14 ft
- Dining Room | Main | 13.75×11.67 ft
- Dinette | Main | 15.67×12.17 ft
- Bathroom | Main |
- Primary Bedroom | 2nd | 15×14.92 ft
- Primary Bathroom | 2nd |
- Bedroom | 2nd | 13.25×11.83 ft
- Bedroom | 2nd | 13×12.25 ft
- Bedroom | 2nd | 13×12.25 ft
- Bathroom | 2nd |
- Gym | Basement | 38×11.5 ft
- Gym | Basement | 38.92×14.75 ft
- Gym | Basement | 24.42×5.83 ft
– PHOTO GALLERY –
– PROPERTY MAP –
– MESSAGE ME –
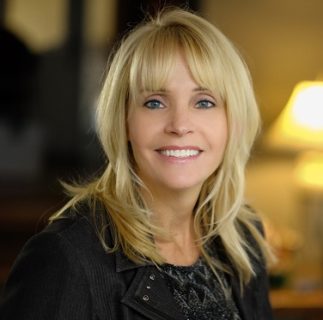
Rina Trepanier
Sales Representative
ROYAL LEPAGE NRC REALTY INC., BROKERAGE
1815 Merrittville Hwy,
Fonthill, ON
L0S 1E6
(C): 905-980-1199
(M): RINA@ROYALLEPAGE.CA

